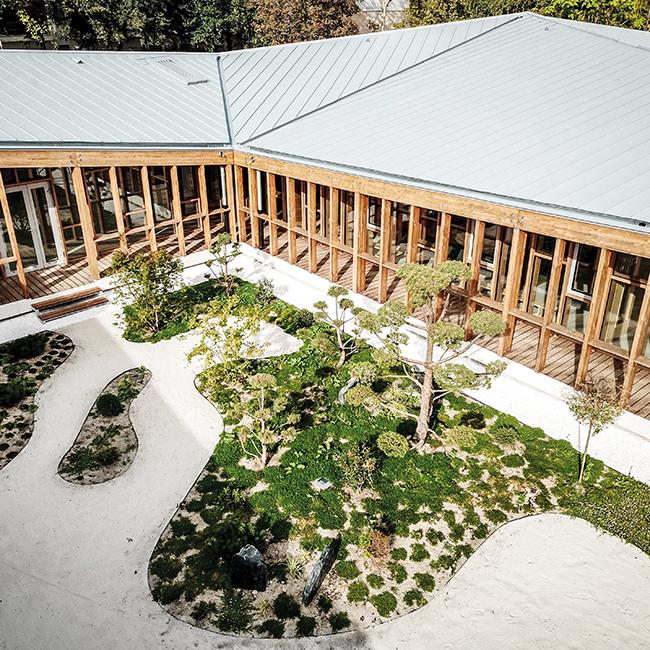Dojo Kùkí in Épinay-sur-Seine
Kùkí means atmosphere. Nomade Architectes have created a dojo consisting of two martial arts rooms with their changing rooms, one fitness room and three offices. The architecture of contrasts has an intimate, warm interior with greenery and architectural elements in wood (structural framework, cladding, ceiling and curtain walls).
The district of Orgemont, which has been urbanised since the 1960s, is now undergoing transformation. This programme is part of a larger urban development policy, conducted in partnership with ANRU (the French National Agency for Urban Renewal), for the redevelopment of the district. The aim of the Town Council is to create a facility that not only fulfils its primary role at neighbourhood level, but also acts as an urban landmark, a symbol of the renewal of this whole area.
Due to its location — on the edge of an urban park, facing a primary school complex and at the crossroads of a pedestrian mall and a main road — it was also important that this facility should be easily identifiable from several directions, and that it should have durable, robust façades.
Finally, since the building is also largely seen from above from the neighbouring tower blocks, the roof had to act as a fifth façade with polished architectural treatment.

Photo: Godefroy Le Merdy
